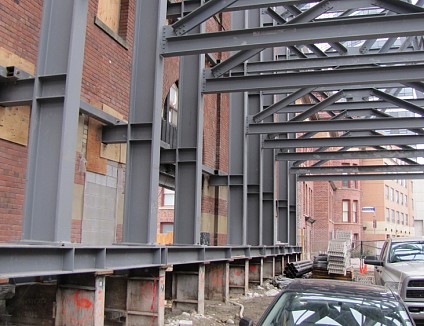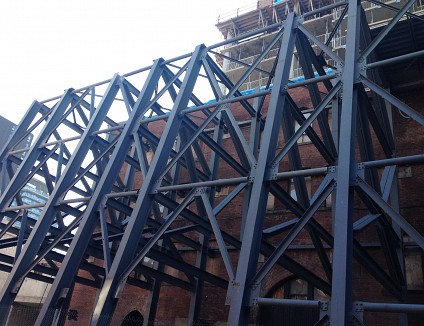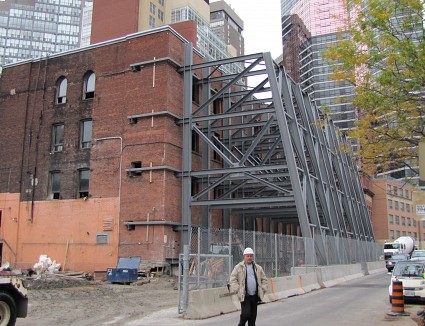Our Projects
Structural Retention at 5 St. Joseph St. Toronto
The facade and two end walls at 5 St. Joseph were prepared by making pockets through the foundation and various locations facade. A steel frame was installed to support the walls and the loads were gradually transfered to the frame as we removed the foundation wall. Once the wall was fully supported by the frame the developer excavated the underground parking for the new developement down 80 feet, directly below the facade. Once the development was poured back up to grade the salvaged foundation was returned to site and reinstalled to tranfer the loads to the new structure and the steel frame was removed.
















